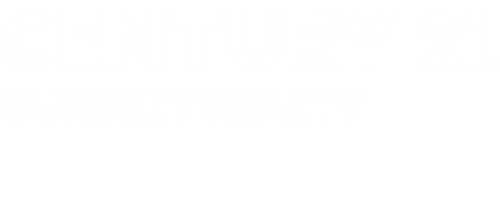


1722 SW 17th Street Cape Coral, FL 33991
Description
224076962
$3,963(2023)
0.26 acres
Single-Family Home
2004
Ranch, One Story, Florida
Pool, Landscaped
Lee County
Cape Coral
Listed By
FLORIDA GULF COAST MLS
Last checked Dec 23 2024 at 9:00 AM GMT+0000
- Full Bathrooms: 2
- Windows: Single Hung
- Windows: Window Coverings
- Washer
- Refrigerator
- Range
- Microwave
- Freezer
- Dryer
- Disposal
- Dishwasher
- Laundry: Dryer Hookup
- Laundry: Washer Hookup
- Laundry: Inside
- Split Bedrooms
- Separate/Formal Dining Room
- Separate Shower
- Pantry
- Main Level Primary
- Living/Dining Room
- High Ceilings
- French Door(s)/Atrium Door(s)
- Family/Dining Room
- Entrance Foyer
- Dual Sinks
- Breakfast Bar
- Breakfast Area
- Bathtub
- Cape Coral
- Oversized Lot
- Electric
- Central
- Central Air
- Ceiling Fan(s)
- Concrete
- In Ground
- Carpet
- Tile
- Roof: Shingle
- Utilities: Water Source: Assessment Unpaid, High Speed Internet Available, Cable Available
- Sewer: Assessment Paid
- Elementary School: Trafalgar
- Middle School: Trafalgar
- High School: Cchs/Oasis Hs
- Paved
- Garage Door Opener
- Garage
- Driveway
- Attached
- 1
- 2,177 sqft
Listing Price History
Estimated Monthly Mortgage Payment
*Based on Fixed Interest Rate withe a 30 year term, principal and interest only





Located in the heart of Southwest Cape Coral, This stunning 4-bedroom, 2-bathroom single-family residence offers everything your family needs to live, grow, and thrive. Featuring a spacious 2-car garage and a refreshing in-ground pool, this home provides the perfect retreat for hot summer days. Additionally, an office space offers a quiet sanctuary, ideal for remote work or study.
The kitchen is designed with style and functionality in mind, boasting sleek white appliances that lend a modern touch. The combination of carpet and tile flooring throughout creates a cozy and welcoming ambiance, perfect for everyday living.
Located in the highly desirable Southwest Cape Coral area, this home is surrounded by breathtaking scenery and is conveniently close to top-rated schools, shopping, dining, and entertainment. It’s a fantastic opportunity to settle down in one of the most sought-after neighborhoods.
Don't miss out on the chance to make this beautiful house your forever home! Schedule a viewing today and experience all that this incredible property has to offer.