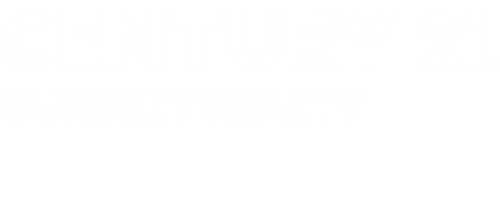


Listing Courtesy of: FLORIDA GULF COAST MLS / Century 21 Sunbelt Realty / P. Vincent "Vincent" Buenfil
1811 SW 38th Lane Cape Coral, FL 33914
Active (58 Days)
$640,000
MLS #:
225013478
225013478
Taxes
$8,161(2024)
$8,161(2024)
Lot Size
9,975 SQFT
9,975 SQFT
Type
Single-Family Home
Single-Family Home
Year Built
2023
2023
Style
Ranch, One Story
Ranch, One Story
County
Lee County
Lee County
Community
Cape Coral
Cape Coral
Listed By
P. Vincent "Vincent" Buenfil, Century 21 Sunbelt Realty
Source
FLORIDA GULF COAST MLS
Last checked Apr 3 2025 at 6:27 PM GMT+0000
FLORIDA GULF COAST MLS
Last checked Apr 3 2025 at 6:27 PM GMT+0000
Bathroom Details
- Full Bathrooms: 2
Interior Features
- Refrigerator
- Dishwasher
- Microwave
- Washer
- Freezer
- Pantry
- Attic
- Bathtub
- Living/Dining Room
- Separate Shower
- Split Bedrooms
- Family/Dining Room
- Walk-In Closet(s)
- Windows: Impact Glass
- Breakfast Bar
- Kitchen Island
- Laundry: Laundry Tub
- Pull Down Attic Stairs
- Tray Ceiling(s)
Subdivision
- Cape Coral
Lot Information
- Oversized Lot
- Sprinklers Automatic
Heating and Cooling
- Central
- Electric
- Ceiling Fan(s)
- Central Air
Pool Information
- Heated
- In Ground
- Electric Heat
Flooring
- Tile
Exterior Features
- Roof: Shingle
Utility Information
- Utilities: Water Source: Assessment Paid, Cable Available
- Sewer: Assessment Paid
Parking
- Garage
- Attached
Stories
- 1
Living Area
- 1,644 sqft
Location
Estimated Monthly Mortgage Payment
*Based on Fixed Interest Rate withe a 30 year term, principal and interest only
Listing price
Down payment
%
Interest rate
%Mortgage calculator estimates are provided by C21 SUNBELT REALTY and are intended for information use only. Your payments may be higher or lower and all loans are subject to credit approval.
Disclaimer: Copyright 2025 Florida Gulf Coast MLS. All rights reserved. This information is deemed reliable, but not guaranteed. The information being provided is for consumers’ personal, non-commercial use and may not be used for any purpose other than to identify prospective properties consumers may be interested in purchasing. Data last updated 4/3/25 11:27




Description