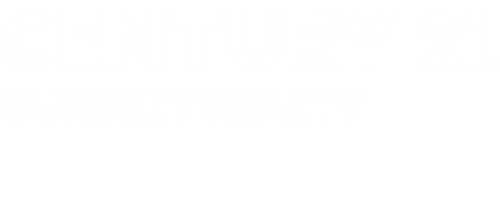


Listing Courtesy of: FLORIDA GULF COAST MLS / Century 21 Sunbelt Realty / Jerry Samson
2907 NW 8th Place Cape Coral, FL 33993
Active (180 Days)
$299,900
MLS #:
224054119
224054119
Taxes
$3,702(2023)
$3,702(2023)
Lot Size
10,019 SQFT
10,019 SQFT
Type
Single-Family Home
Single-Family Home
Year Built
2004
2004
Style
Ranch, One Story
Ranch, One Story
Views
Landscaped
Landscaped
County
Lee County
Lee County
Community
Cape Coral
Cape Coral
Listed By
Jerry Samson, Century 21 Sunbelt Realty
Source
FLORIDA GULF COAST MLS
Last checked Dec 23 2024 at 1:31 PM GMT+0000
FLORIDA GULF COAST MLS
Last checked Dec 23 2024 at 1:31 PM GMT+0000
Bathroom Details
- Full Bathrooms: 2
Interior Features
- Windows: Sliding
- Windows: Single Hung
- Windows: Window Coverings
- Water Softener
- Water Purifier
- Washer
- Refrigerator
- Range
- Microwave
- Freezer
- Dryer
- Dishwasher
- Laundry: Dryer Hookup
- Laundry: Washer Hookup
- Laundry: Inside
- Walk-In Closet(s)
- Split Bedrooms
- Separate Shower
- Main Level Primary
- Living/Dining Room
- Kitchen Island
- Entrance Foyer
- Cathedral Ceiling(s)
- Bathtub
Subdivision
- Cape Coral
Lot Information
- Sprinklers Automatic
- Rectangular Lot
Heating and Cooling
- Electric
- Central
- Central Air
- Ceiling Fan(s)
Flooring
- Carpet
- Tile
Exterior Features
- Roof: Shingle
Utility Information
- Utilities: Water Source: Well, Cable Available
- Sewer: Septic Tank
Parking
- Garage Door Opener
- Garage
- Attached
Stories
- 1
Living Area
- 1,299 sqft
Location
Estimated Monthly Mortgage Payment
*Based on Fixed Interest Rate withe a 30 year term, principal and interest only
Listing price
Down payment
%
Interest rate
%Mortgage calculator estimates are provided by C21 SUNBELT REALTY and are intended for information use only. Your payments may be higher or lower and all loans are subject to credit approval.
Disclaimer: Copyright 2024 Florida Gulf Coast MLS. All rights reserved. This information is deemed reliable, but not guaranteed. The information being provided is for consumers’ personal, non-commercial use and may not be used for any purpose other than to identify prospective properties consumers may be interested in purchasing. Data last updated 12/23/24 05:31




Description